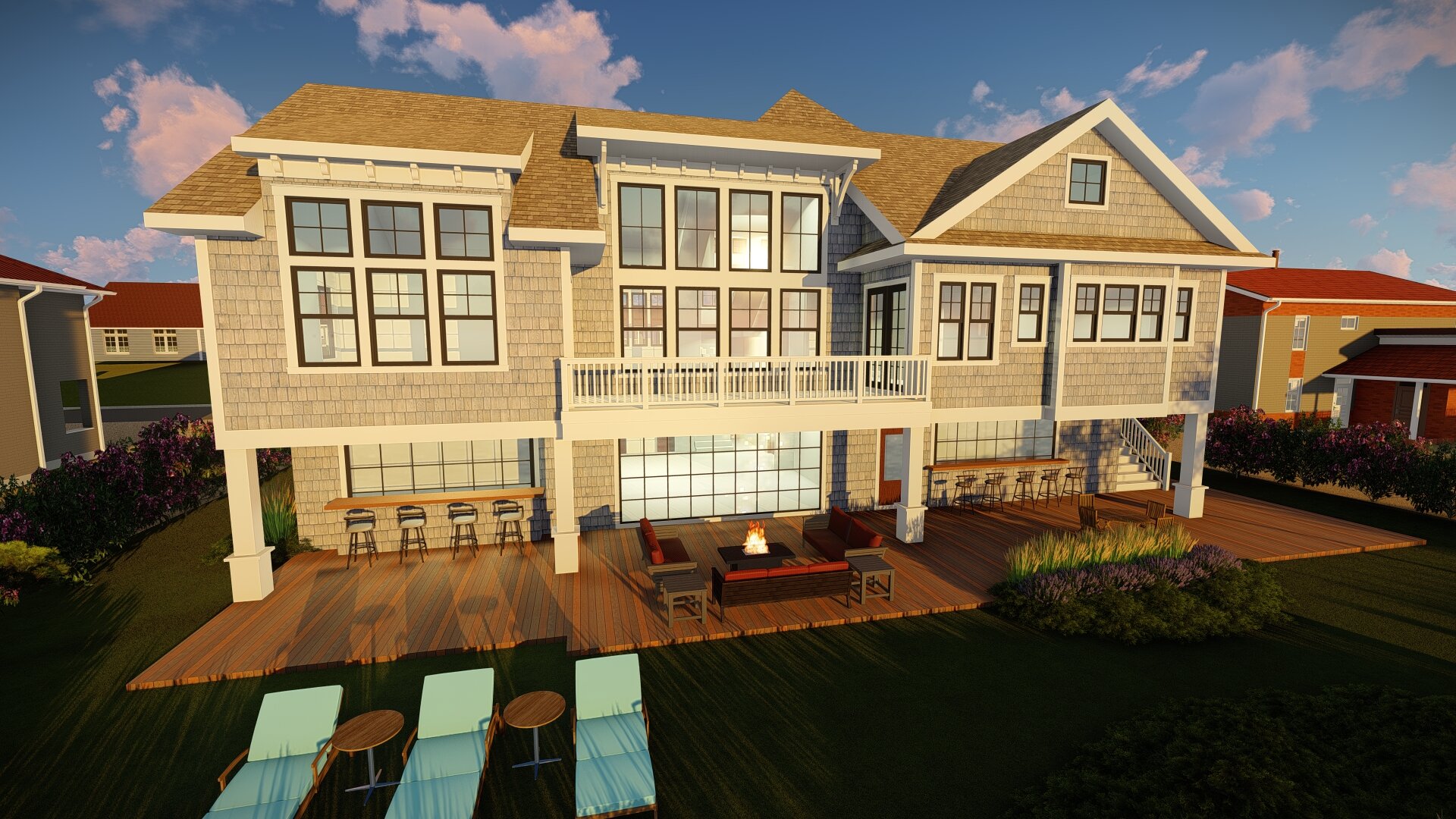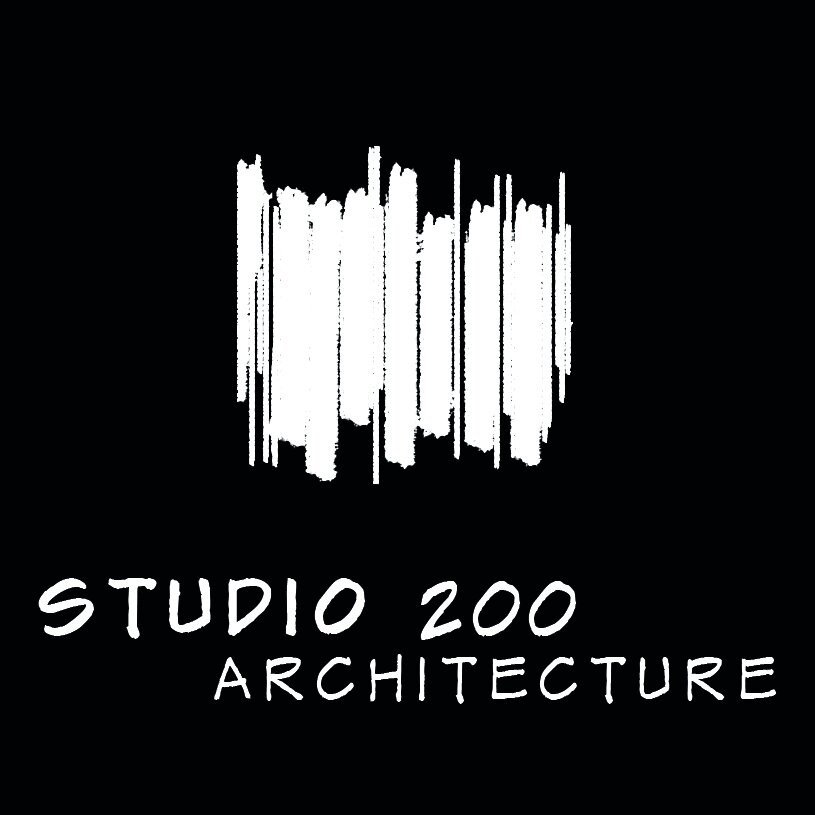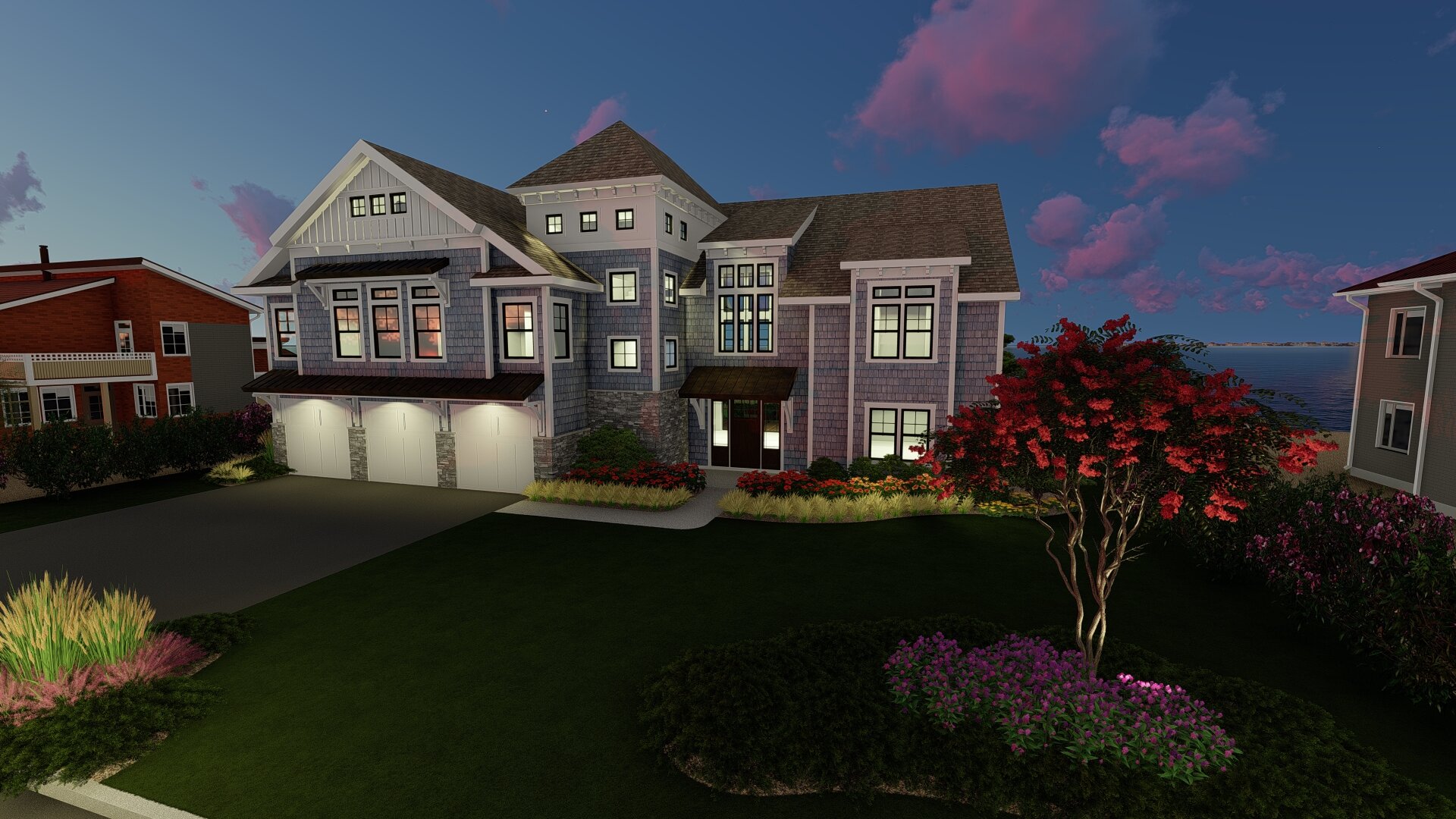Featured: New Project.
This 2,600 SF home is currently in Schematic Design Phase. The river front site is located in Toms River Township. The program includes 3 bedrooms, 3.5 baths, an open plan kitchen/ family room, and an elevator. Being in a flood zone, the ground level is used for parking 3 cars and staging an enclosed entry vestibule. Stairs to an unfinished attic above provide easy access to storage and potential future expansion. A covered porch & balcony on the rear side of the house make the most of water views.

Home sweet home.
Dream it.
It all begins with an idea.
Build it.
An idea that evolves through a process of design iterations.

… until it’s just right.


